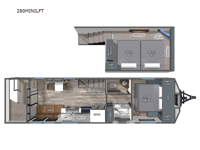Palomino Puma Destination 280MINILFT Destination Trailer For Sale
-

Palomino Puma Destination trailer 280MINILFT highlights:
- Separated Bath
- Fireplace
- Front Private Bedroom
- Residential Refrigerator
- Loft and Mini Loft
Extended stays are easier than ever with this destination trailer with a mini loft! There is a king-size bed in the front private bedroom, along with a shirt closet and overhead cabinet, plus it leads into the separated bathroom which has a 34" x 40" shower on one side to freshen up after a fun day at the beach. The lower level also has a sofa where you can relax and let guests stay over, a 12V ceiling fan to keep you comfortable, and a fireplace at the entertainment center. The loft has two 50" x 74" mats for sleeping, storage space, a fireplace, and even an entertainment center. The kitchen includes everything you need to prepare delicious home cooked meals. Your crew can enjoy evenings out back through the patio door with a cold drink, and the second loft is found above this space for more sleeping or storage space; how convenient!
Each Puma Destination trailer by Palomino is designed to give you unforgettable getaways to the destination of your choice! The required Value Shopper Loft Package includes Congoleum designer linoleum, night roller shades, LED lighting, and a 24" stainless steel oven with a four burner stove so you can make meals just like you would at home. The tankless water heater is another feature you won't want to camp without, and there is WiFi prep, solar prep, plus washer and dryer prep for the option to further customize your trailer. An outside shower is included with the required Loft Package, along with two exterior speakers, solid surface countertops, four stabilizer jacks, and more!
Have a question about this floorplan?Contact UsSpecifications
Sleeps 8 Length 35 ft 11 in Ext Width 8 ft 6 in Ext Height 13 ft 5 in Hitch Weight 1135 lbs GVWR 10623 lbs Dry Weight 8823 lbs Cargo Capacity 1800 lbs Fresh Water Capacity 43 gals Grey Water Capacity 70 gals Black Water Capacity 35 gals Available Beds King Refrigerator Type Residential Cooktop Burners 4 Shower Size 34" x 40" Number of Awnings 1 LP Tank Capacity 30 lbs Water Heater Type Tankless TV Info LR 50" TV Awning Info 17' Washer/Dryer Available Yes Number of LP Tanks 2 Shower Type Standard Electrical Service 50 amp Similar Destination Trailer Floorplans
We're sorry. We were unable to find any results for this page. Please give us a call for an up to date product list or try our Search and expand your criteria.
RV Station - Tyler is not responsible for any misprints, typos, or errors found in our website pages. Any price listed excludes sales tax, registration tags, and delivery fees. Manufacturer pictures, specifications, and features may be used in place of actual units on our lot. Please contact us @430-340-2190 for availability as our inventory changes rapidly. All calculated payments are an estimate only and do not constitute a commitment that financing or a specific interest rate or term is available.
Manufacturer and/or stock photographs may be used and may not be representative of the particular unit being viewed. Where an image has a stock image indicator, please confirm specific unit details with your dealer representative.

